What is Approved Document M?
Part of the UK Building Regulations 2010, the Approved Document M, also known as Doc M, sets out guidelines to ensure suitable “access to and use of buildings”. For commercial washrooms, the focus is on Volume 2: Buildings other than Dwellings, which provides practical guidance on meeting accessibility requirements for sanitary conveniences in new buildings and major refurbishments. This blog aims to highlight the washroom specific points within the regulations, so you can ensure that your building complies.
Wheelchair Accessible Unisex Washrooms
A self-contained unisex toilet room, also known as a Doc M room, is the preferred layout for disabled users since, if necessary, a carer of the opposite sex can also enter to provide assistance. It is designed with more space than a toilet cubicle to manoeuvre wheelchairs and should not be used for baby changing. These facilities should be provided in addition to any separate-sex washrooms and, depending on the building, a changing places toilet should also be provided.
Doc M Room Dimensions
The Doc M room should be a minimum of 2200mm x 1500mm to allow enough space to manoeuvre. The minimum overall Doc M room dimensions and placement of sanitaryware and fittings in the wheelchair accessible washroom can be found in the Approved Document M diagrams below.
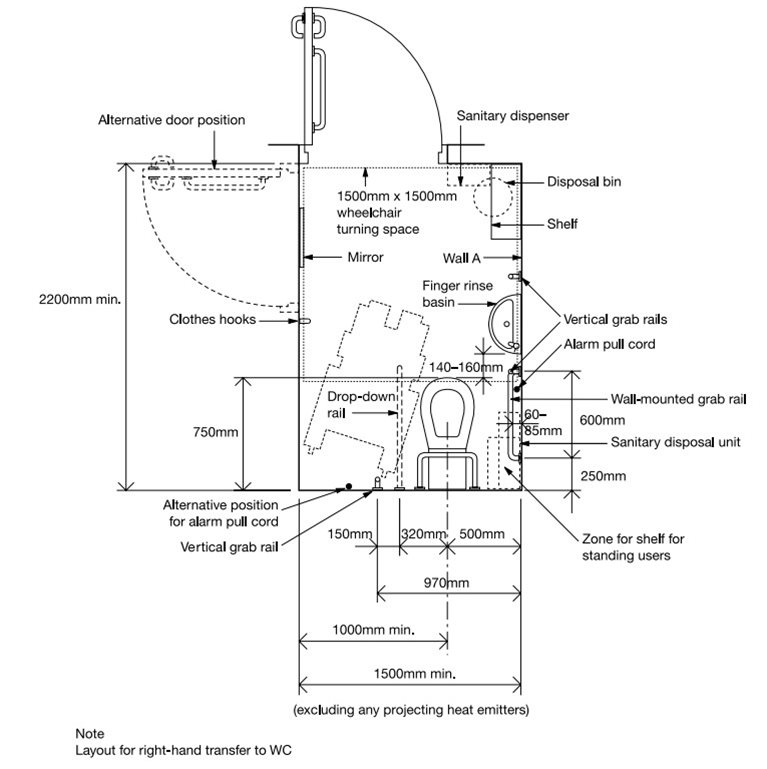
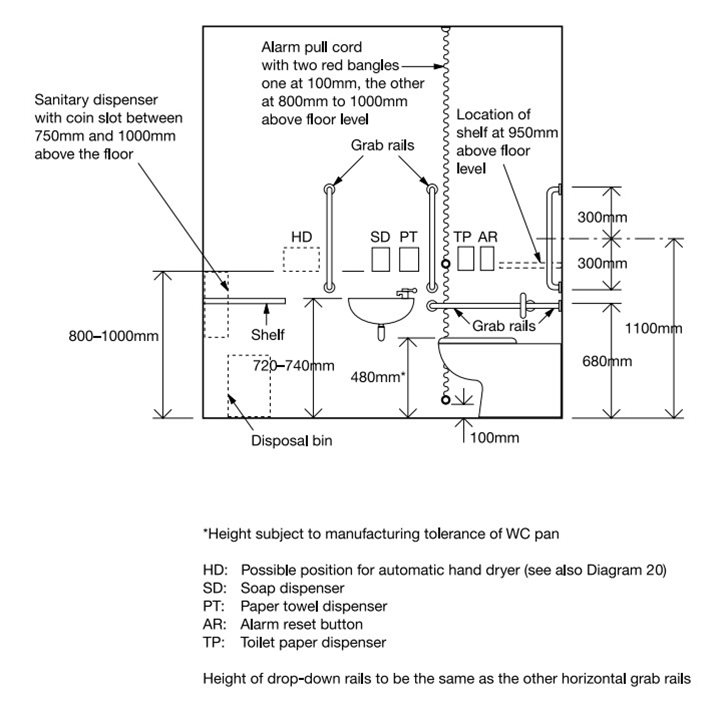
Diagram 18 and 19 from Approved Document M: Volume 2
Washroom Location and Provision
To ensure washroom access is readily available to any users that require it, provision in the building should be considered, and best practices are detailed in the Approved Doc M. At least one wheelchair accessible unisex toilet should be provided at each location where standard washrooms are available for use by visitors or those working in the building. There should be an accessible washroom located as close as possible to the entrance, with the user having to travel less than 40m to access a washroom facility on the same floor. To further improve accessibility, they should be located in a similar position on each floor of a multi-storey building, allowing for right and left hand transfer on alternate floors.
The aim of the Approved Document M is to provide inclusive and accessible washrooms for everyone. If there is space for only one toilet in the building, then it should be a wheelchair accessible unisex toilet. However, the width of the room should increase from 1.5m to 2m to also allow for a standing height wash basin, accommodating all users within the building.
Grab Rails
The wheelchair accessible washroom provides space to allow wheelchair users to use various transfer techniques, either assisted or independently. To avoid encroaching on internal space, the doors should open outwards with a horizontal grab rail fixed to the inside face. Additionally, there should be multiple supporting grab rails throughout the accessible washroom. The open side of the WC should have a horizontal drop down rail, with another mounted to the wall on the other side. All grab rails should be visually contrasting with the background wall and floor finishes so that they can be easily identified by those with impaired vision.
Doc M Sanitaryware
Doc M toilet packs are usually sold with everything you need in the pack together. Some wheelchair users find it difficult to use a standard height WC, so it is important to provide a WC that has a raised height of 480mm. The wash basin should be set at a height of 720-740mm from the floor and positioned to allow the user to wash and dry their hands whilst seated on the WC. Sensor taps are preferable, but long lever action taps are also suitable as they can be operated with limited strength or manual dexterity. The cistern used should have its flushing mechanism positioned on the open, transfer side of the space regardless of handing.
Emergency Assistance
An emergency assistance pull cord and a reset control should be easily identifiable in the room and reachable from the WC and the floor nearby it. The signal given should be able to be distinguished from the fire alarm both visually and audibly, and there should be a clear that the emergency call has been received from the accessible washroom.
Separate-Sex Washrooms
Suitable washroom accommodation for some disabled users can be incorporated into separate-sex washrooms. It’s important to know the different designs for toilet cubicles to ensure that you are offering an accessible, inclusive environment.
Ambulant Disabled Toilet Cubicle
At least one toilet cubicle provided in a washroom must be suitable for ambulant disabled users, such as people who use crutches or have impaired leg movements. Having an ambulant disabled toilet cubicle in separate-sex washrooms aims to avoid unnecessary travel to the wheelchair accessible unisex toilet. The ambulant disabled toilet cubicle should be a minimum of 800mm wide x 1500mm deep.
Ambulant disabled toilet cubicles should preferably have an outward opening door that is fitted with a horizontal closing bar on the inside face. It is possible to have an inward opening door, but there must always be a 750mm activity space clear of door swings from the WC lip to allow room for manoeuvring. The use of a standard WC seat might be difficult for some ambulant disabled users, so ensuring the toilet seat has a raised height of 480mm and two 600mm support rails on either side of the WC will help users maintain balance while using the facilities.
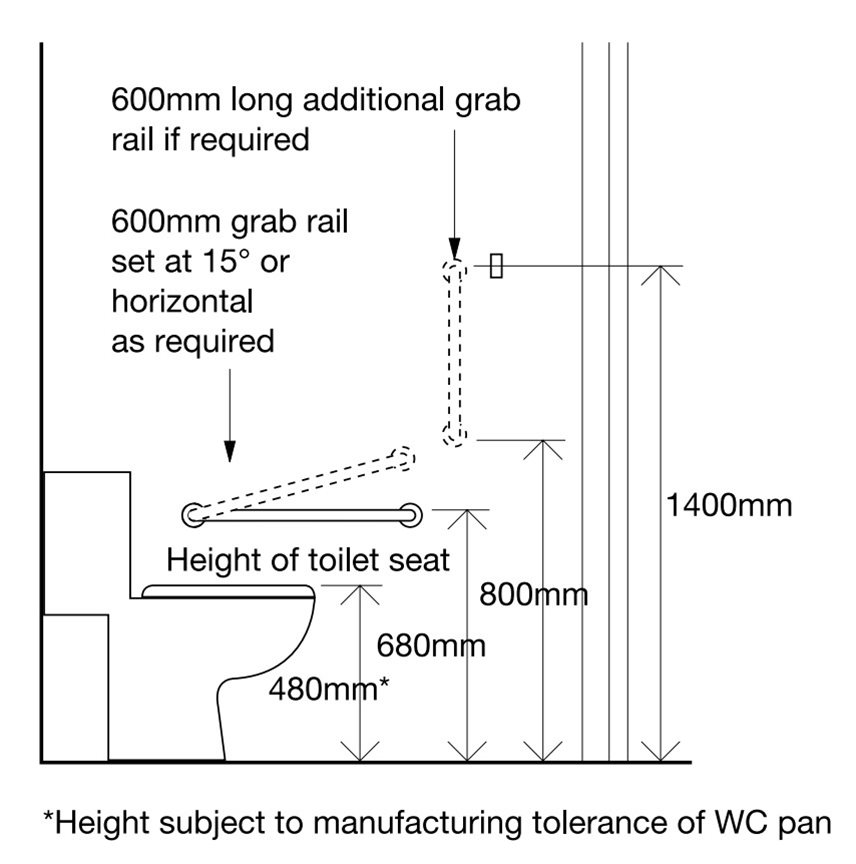
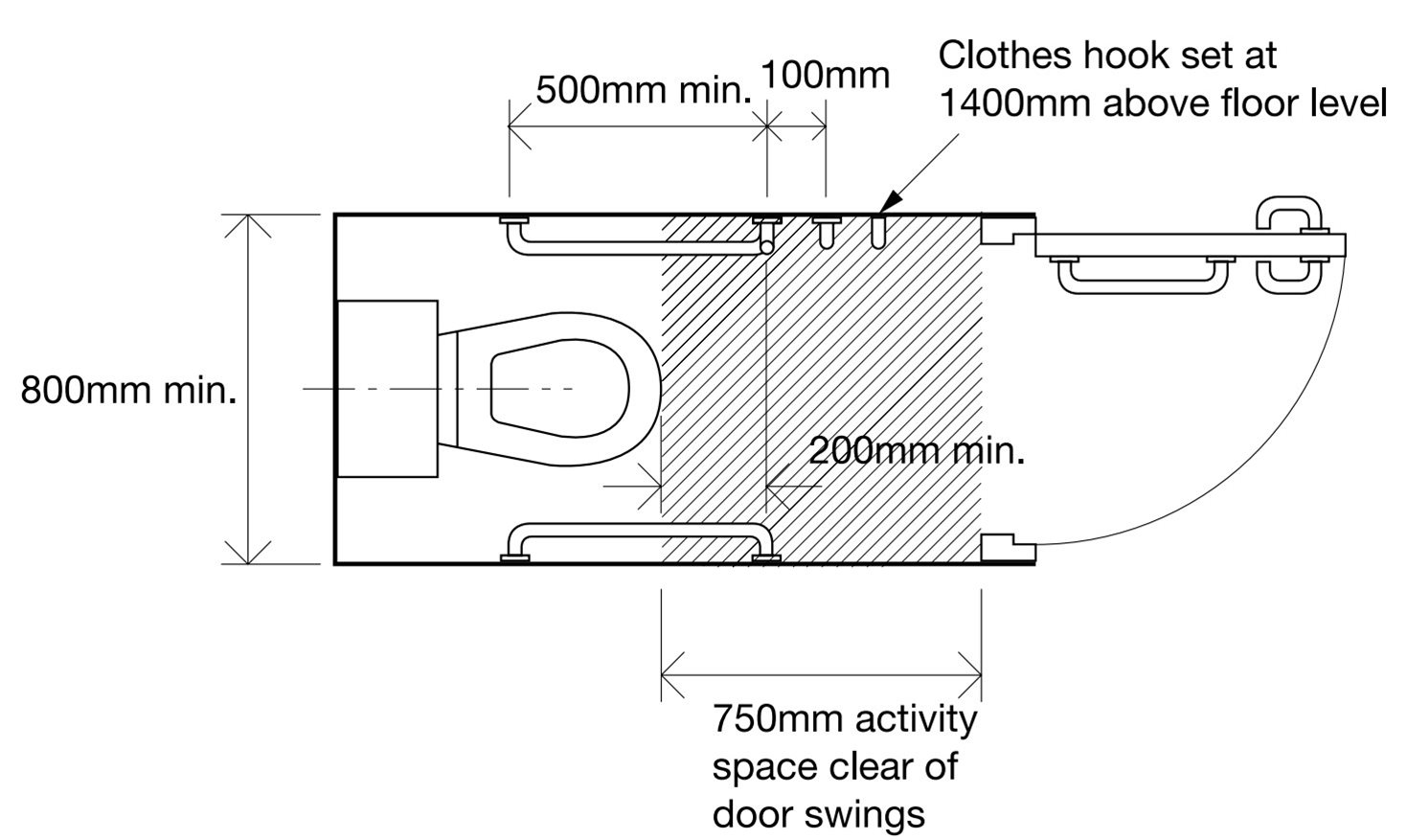
Diagram 21 from Approved Document M: Volume 2
Enlarged Toilet Cubicle
Where there are four or more toilet cubicles, one of these must be an enlarged cubicle. This must be in addition to one suitable for ambulant disabled users. An enlarged toilet cubicle is beneficial to users who require more space, such as parents with children or those with luggage.
The enlarged toilet cubicle should be 1200mm wide by 1500mm deep with a 640mm wide outward swinging door. A horizontal grab rail should be next to the WC and a vertical grab rail on the rear wall. There should also be space for a shelf and a fold down changing table so that it can be used as a baby changing facility when needed. When the changing table is folded up, this will create manoeuvring space within the toilet cubicle for luggage or double as an extra space for ambulant disabled users to use who require it.
In large building developments, where space is not limited, separate facilities for a baby change, such as a family room, and an enlarged unisex washroom incorporating an adult changing table, are desirable.
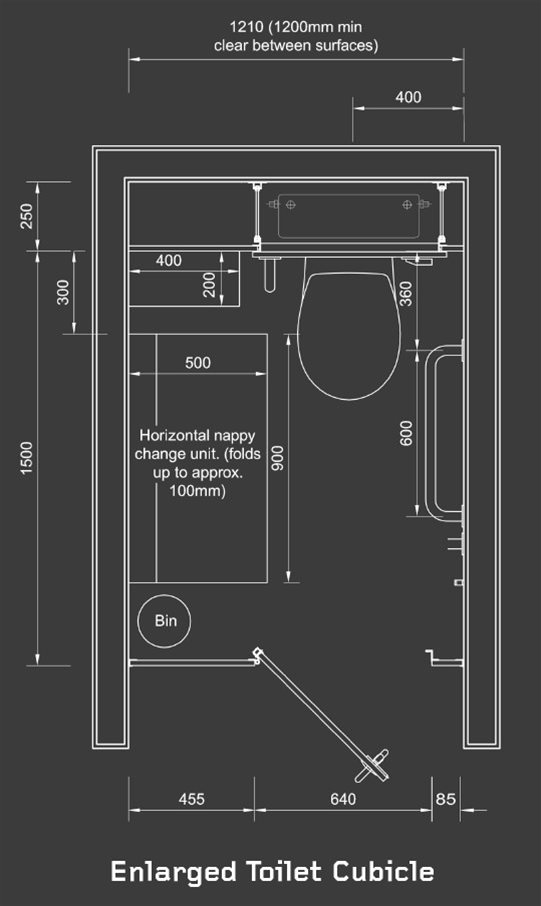
Separate-Sex Washroom with Wheelchair Access
Where a separate sex washroom has been provided to allow access by wheelchair users, it should be possible for them to use both a urinal and a washbasin at a lower height than is provided for other users.
If using toilet cubicle in a separate-sex washroom as a wheelchair accessible area then there must be at least one washbasin with rim set to 720 to 740mm above the floor, and for men, at least one urinal with its rim set at 380mm above floor, with two 600mm long vertical grab rails with their centre lines at 1100mm above the floor, positioned either side of the urinal.
Standard Toilet Cubicle
Standard toilet cubicles are aimed at able-bodied users without specific accessibility requirements. There should be a minimum manoeuvring space within the toilet cubicle of 450mm between the rim of the WC, the inward opening door swing and the partition or side wall.
The Approved Document M does not provide a specific number of WCs and urinals required in a washroom. However, it does suggest, based on findings, that there should be at least an equal number of WCs (for females) to urinals (for males). For certain building types, such as larger retail buildings, it is recommended to have at least twice as many WCs as urinals. Additionally, consideration should be given to providing low-level urinals for children in male washrooms.
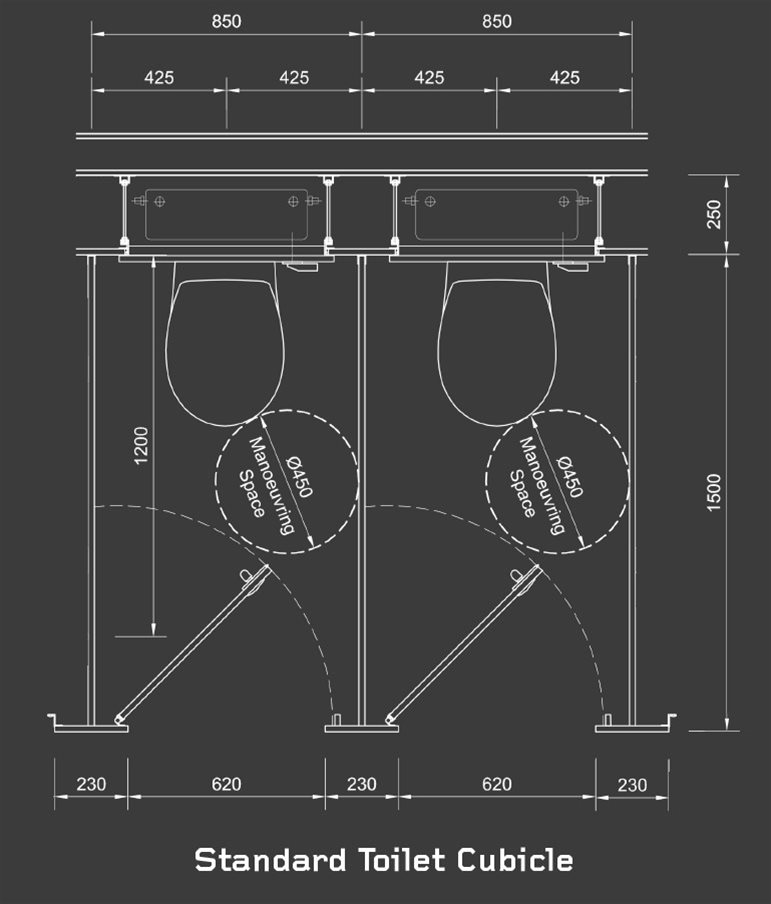
Washroom Fittings and Accessories
All fittings and washroom accessories should have an inclusive design to be operable by people with limited strength or manual dexterity. This means that sensor operated taps, flushes, soap dispensers and other accessories are preferred as they limit the need for force to be generated by the user. If sensor-operated options cannot be achieved, then lever operation is recommended as it can be used with a closed fist. All door handles and locks within the washroom should also be operable with a closed fist and require a light action to engage.
All grab rails, door handles and accessories should be visually contrasting to their background to ensure that users with impaired vision can distinguish one from another. We recommend working to an LRV value difference of 30 plus to achieve a large enough contrast between colours. Toilet cubicle locks should also show red/white indicators to allow for visual contrast, red/green are not suitable.
In conclusion, the guidelines in the Approved Document M promote inclusive and accessible washrooms. Incorporating wheelchair-accessible unisex washrooms, ambulant disabled cubicles, and enlarged toilet cubicles ensures users’ needs are met. By considering the guidelines and individual needs, we can create washrooms that prioritise comfort, dignity, and inclusivity for all users.
Get in Touch
Contact our experienced team today who can provide regulation advice, technical information or a quotation for your next washroom project.
Telephone: 01536 533620
Email: [email protected]
Fill out Contact Form
Download synopses and one of our book our RIBA-approved CPDs.