If you are new to washrooms or haven’t come across certain terms before they can be confusing. This blog aims to break down all the washroom specific terms you might come across when designing, specifying or ordering your next washroom.
Partition
Toilet cubicle partitions act as a division panel between each cubicle to create privacy for users. In fact you may also hear them referred to as “divisions”. Bushboard Washrooms’ partitions are fixed with one edge to the wall with a U channel and the other to the pilaster. Usually they are provided at a standard floor clearance but can be fitted with a privacy skirting for optimal privacy.
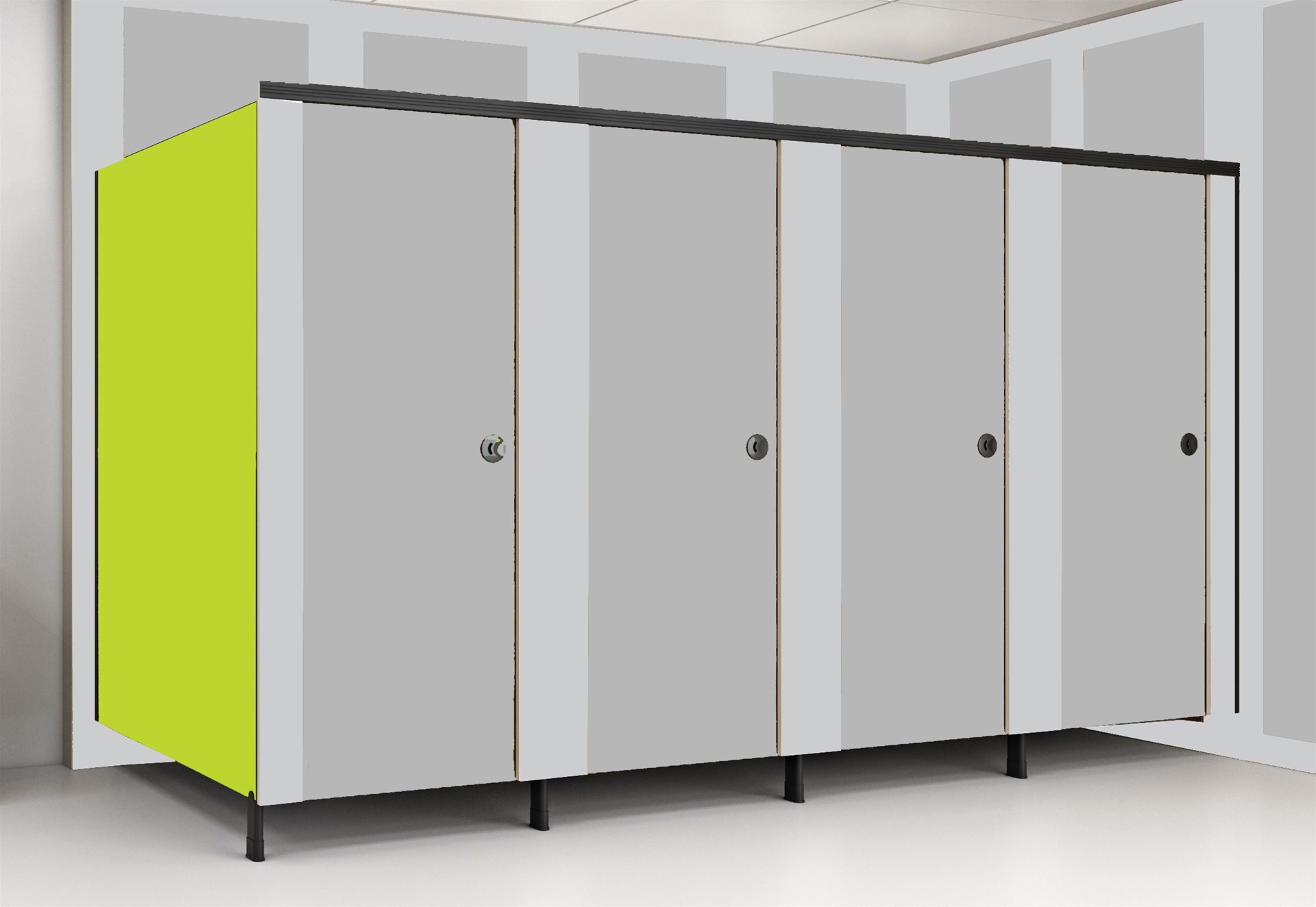
Privacy skirting
A privacy skirting is an aluminium rail which is fitted below a partition to close the gap between the partition and the floor providing extra privacy for the user.
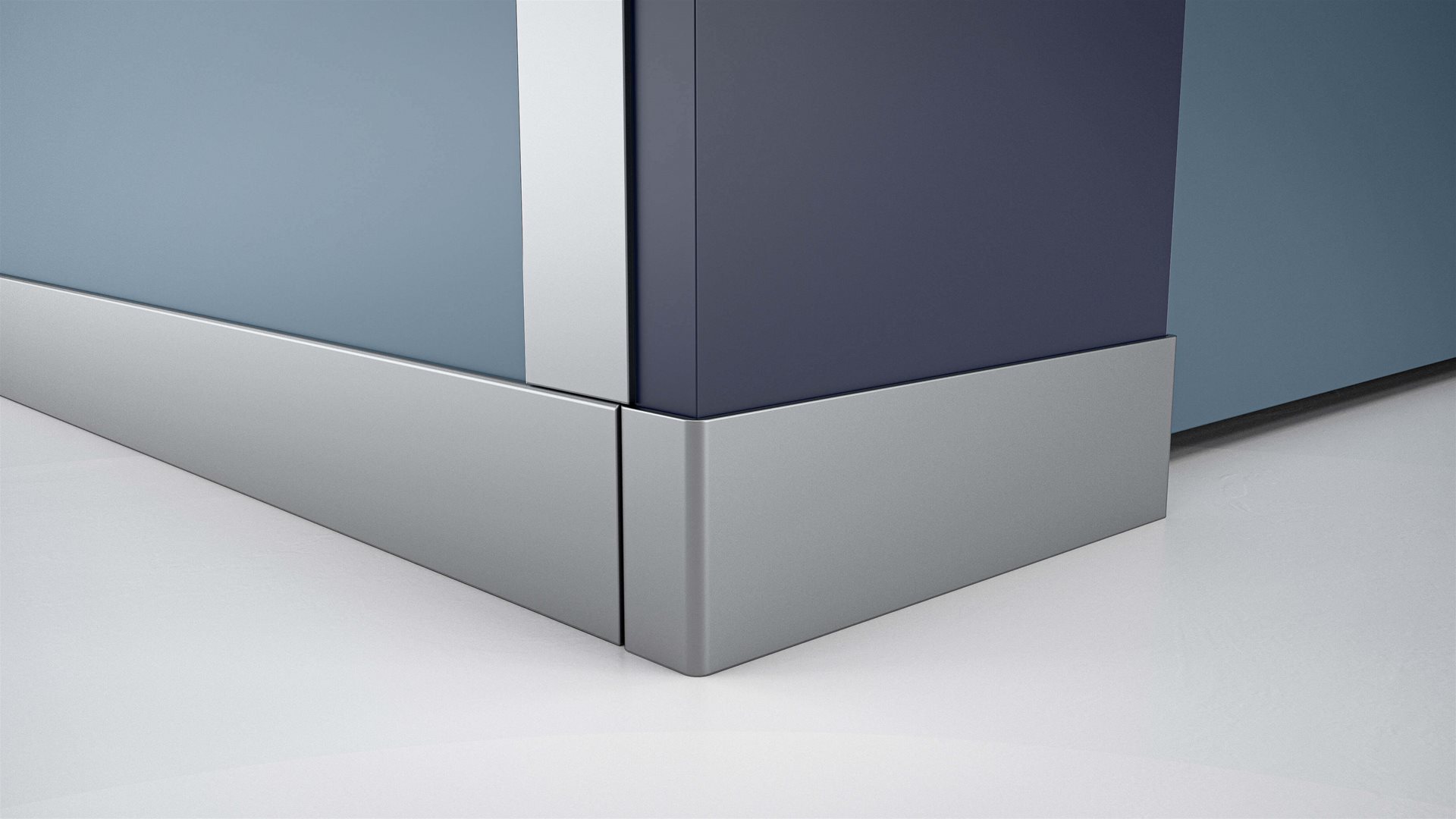
Pilaster
Toilet cubicle pilasters are the part of the cubicle which the door hinges from and locks onto. They are also used to fix to the wall at the end of the run of cubicles. Often secured to a headrail for support, pilasters can be floating or fixed with a shoe at the floor for extra stability.

Headrail
The headrail runs along the top of the toilet cubicle, fixing to the pilasters to create strength and durability. End caps are provided to finish any exposed ends.
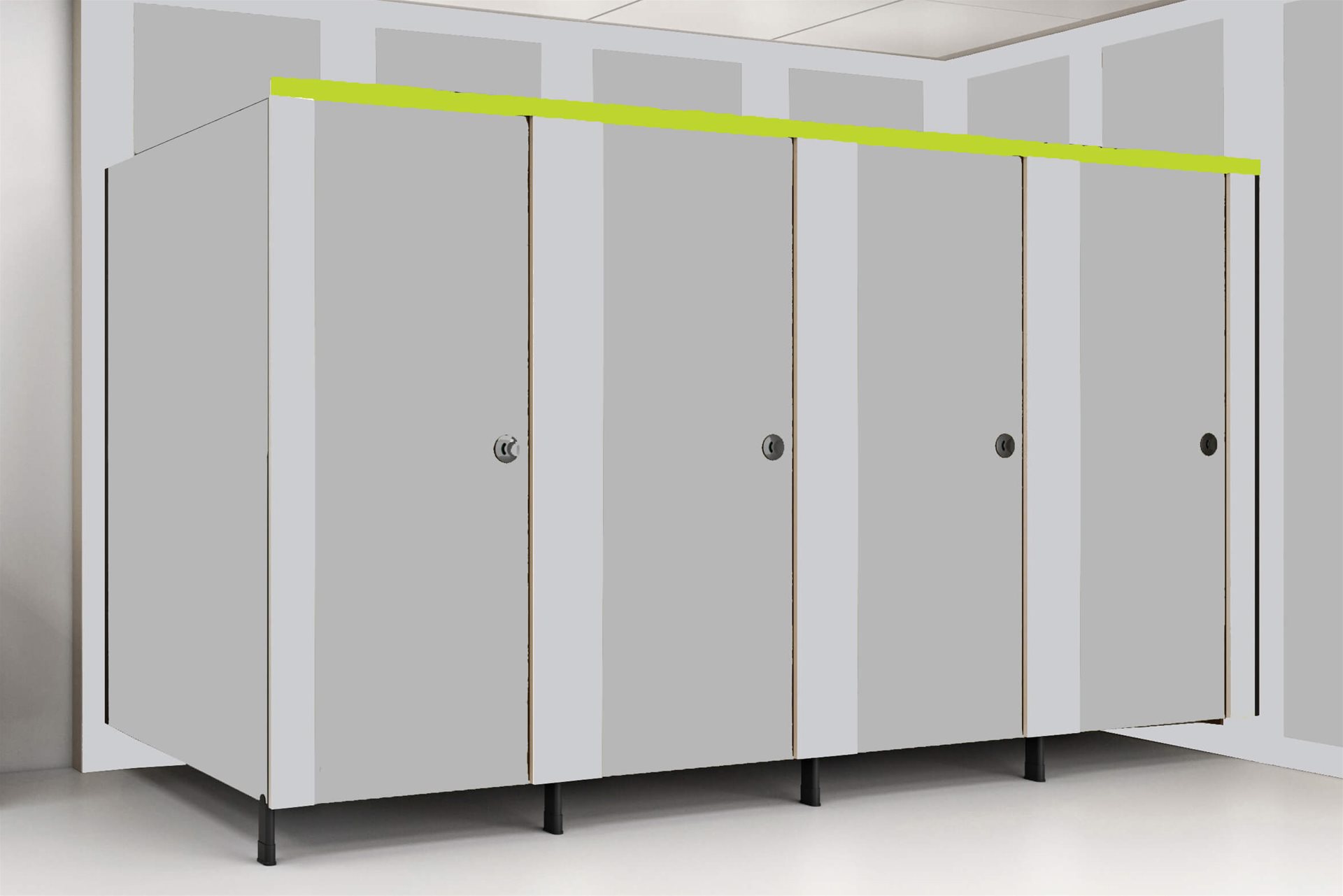
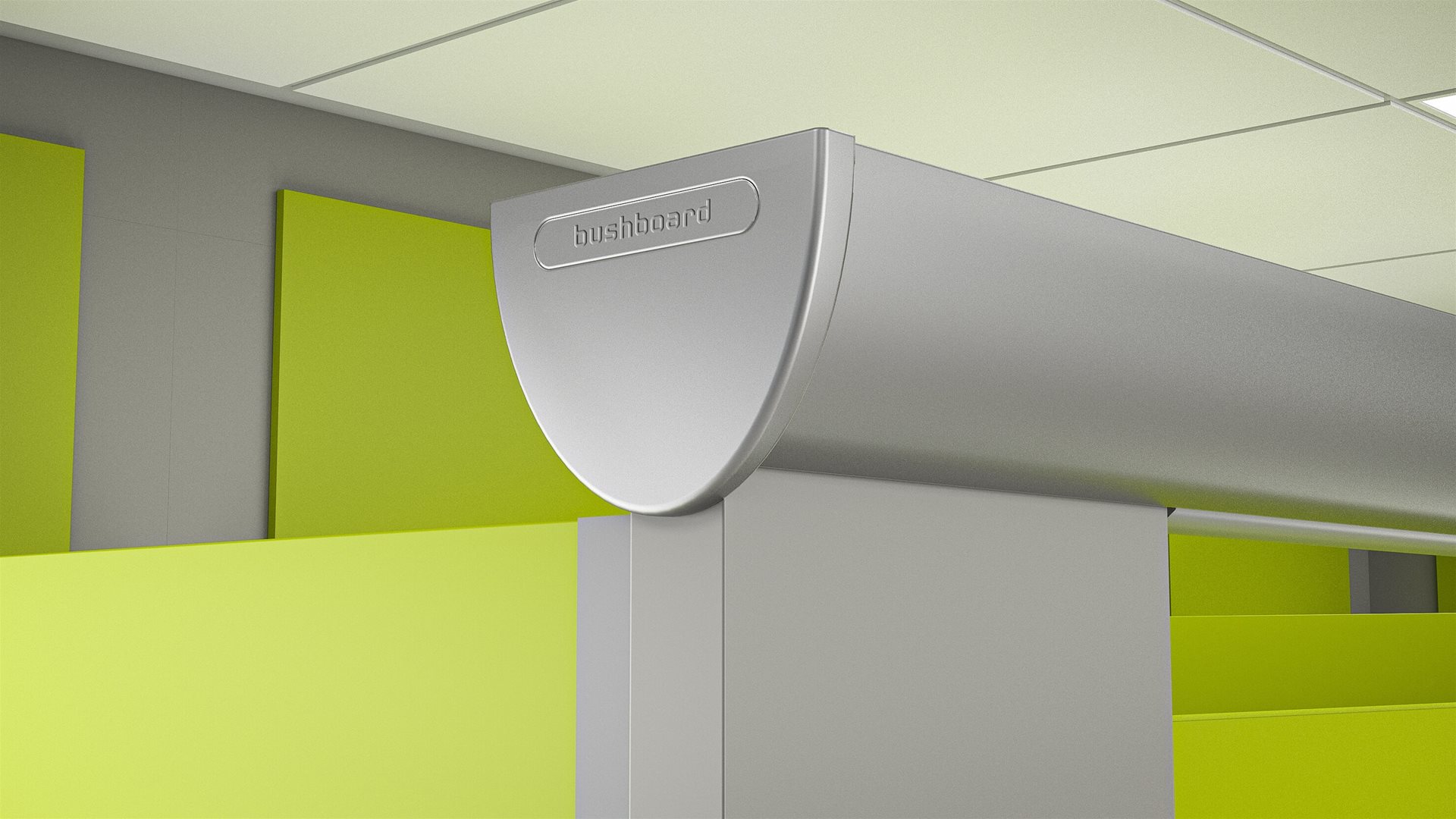
Floor/Ceiling clearance
The floor or ceiling clearance is the distance from the floor or ceiling to the partitions. If privacy is desired, a minimal clearance is required. Bushboard Washrooms offer standard height toilet cubicles but can also offer bespoke height options to suit your needs.
Standard toilet cubicle
A standard toilet cubicle must have a minimum 450mm diameter manoeuvring space within the cubicle. This is to be maintained between the swing of the door, the WC pan and the side wall of the compartment.
Enlarged disabled toilet cubicle
Enlarged disabled toilet cubicles are there to allow for wheelchair access and mobility. They must be at least 1200mm wide by 1500mm deep with a 640mm wide outward swinging door. In washrooms with four or more cubicles, at least one of them must be an enlarged disable toilet cubicle.
Ambulant disabled toilet cubicle
Ambulant disabled is a term which refers to individuals who have a mobility disability that allows them to walk or move around, but who may require assistive devices such as canes, crutches or walkers to do so. They also may need larger spaces to maneuver.
Every same-sex washroom must have at least one area that is suitable for the ambulant disabled. Ambulant disabled toilet cubicles must be a minimum of 800mm wide x 1500mm deep with an outward opening door to allow a 750mm turning circle. If there is only one cubicle in the washroom then this must be suitable for use by an ambulant disabled person.
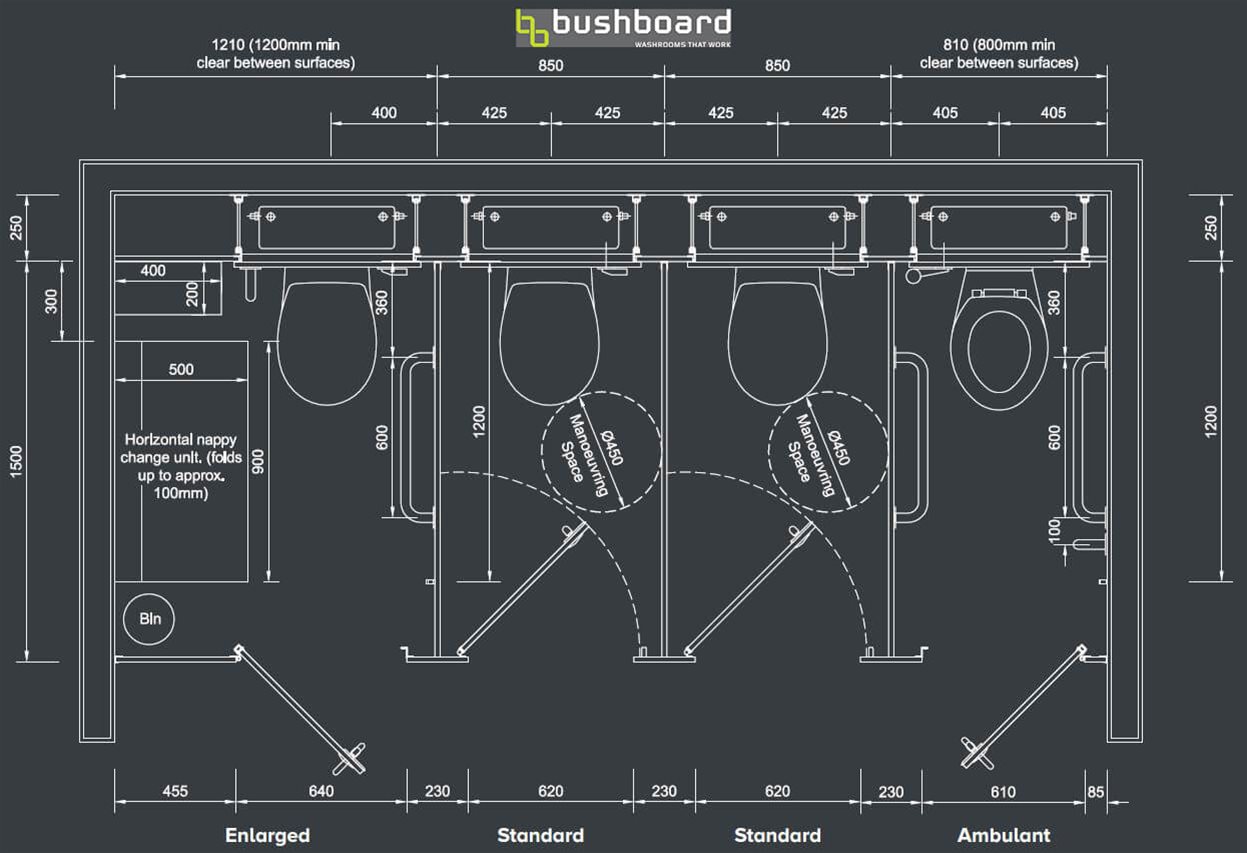
Cubicle Configuration
A cubicle configuration refers to the arrangement of toilet cubicles within a washroom. There are 3 main types: against walls, between walls and inline.
Against Walls Toilet Cubicle Configuration
An against walls toilet cubicle configuration is one in which the cubicle is against an L-shaped wall, with one wall at the back and one at the side. This means that one end of the toilet cubicle run requires an end partition. As a result the cubicle run will require the same under of partitions as doors.
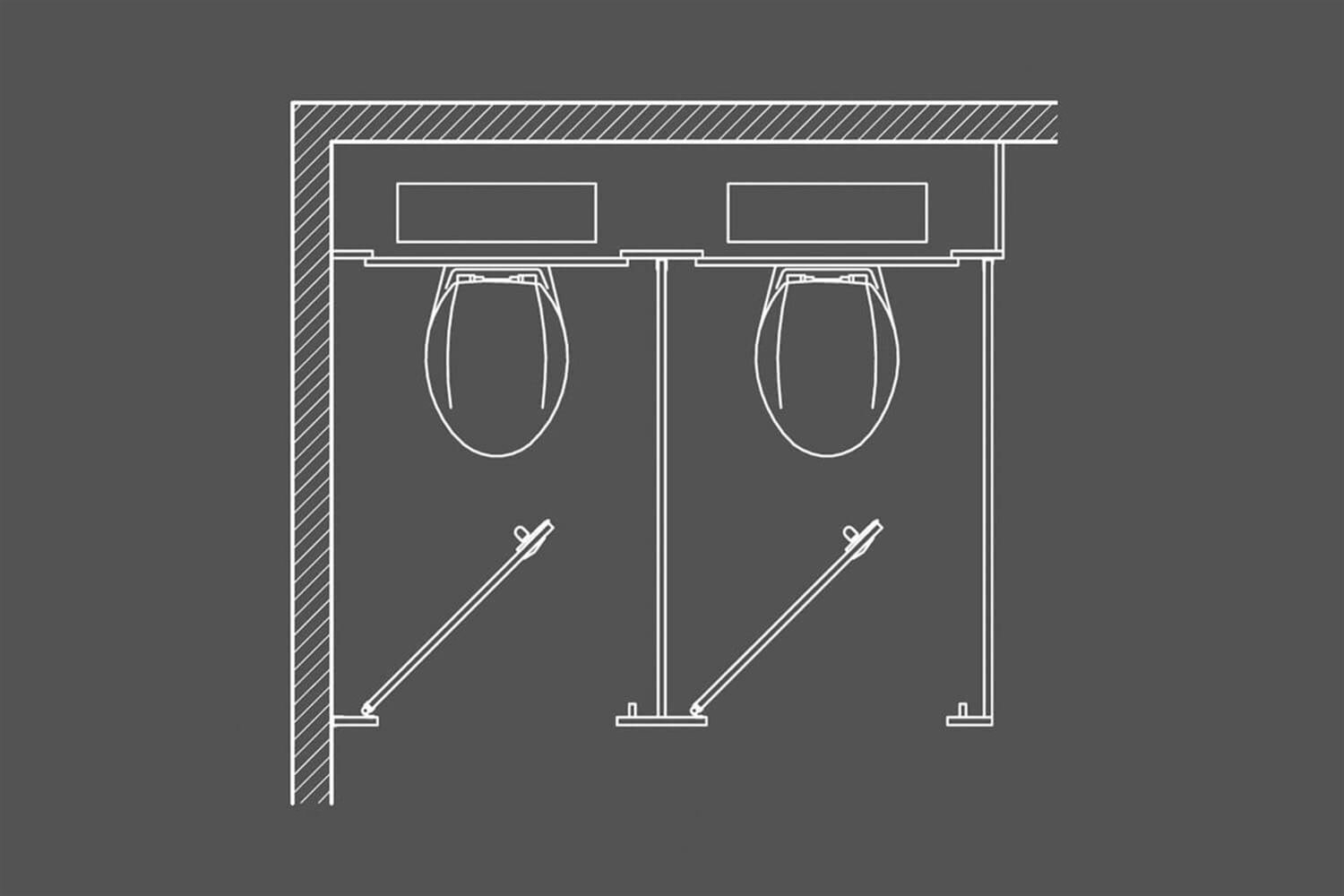
Between Walls toilet cubicle configuration
A between walls configuration refers to a toilet cubicle that is situated between two walls, creating no exposed sides. As a result, the cubicle run will require one fewer partitions than the number of cubicle doors.
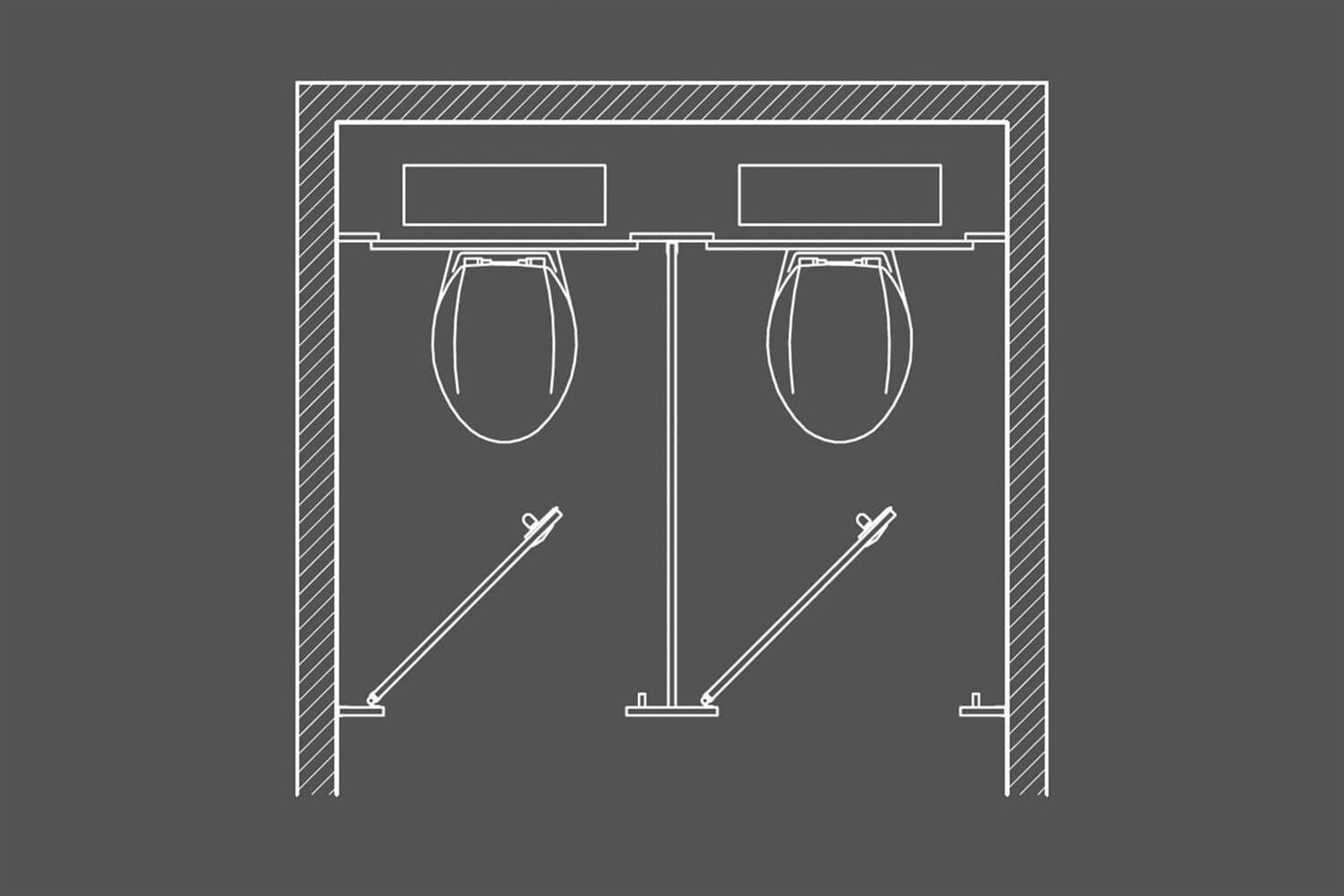
Inline toilet cubicle configuration
The inline toilet cubicle layout consists of a cubicle where one of the pilasters is replaced with a partition. Inline cubicles are usually in areas where space is tight and is against 2 walls like an against walls configuration.


Freestanding toilet cubicle configuration
Free standing toilet cubicles stand on their own with no walls supporting either side meaning that partitions are needed instead. The cubicle run will require one more partition than the number of doors. Most cubicle systems will require floor to ceiling posts to create sufficient support for this configuration.
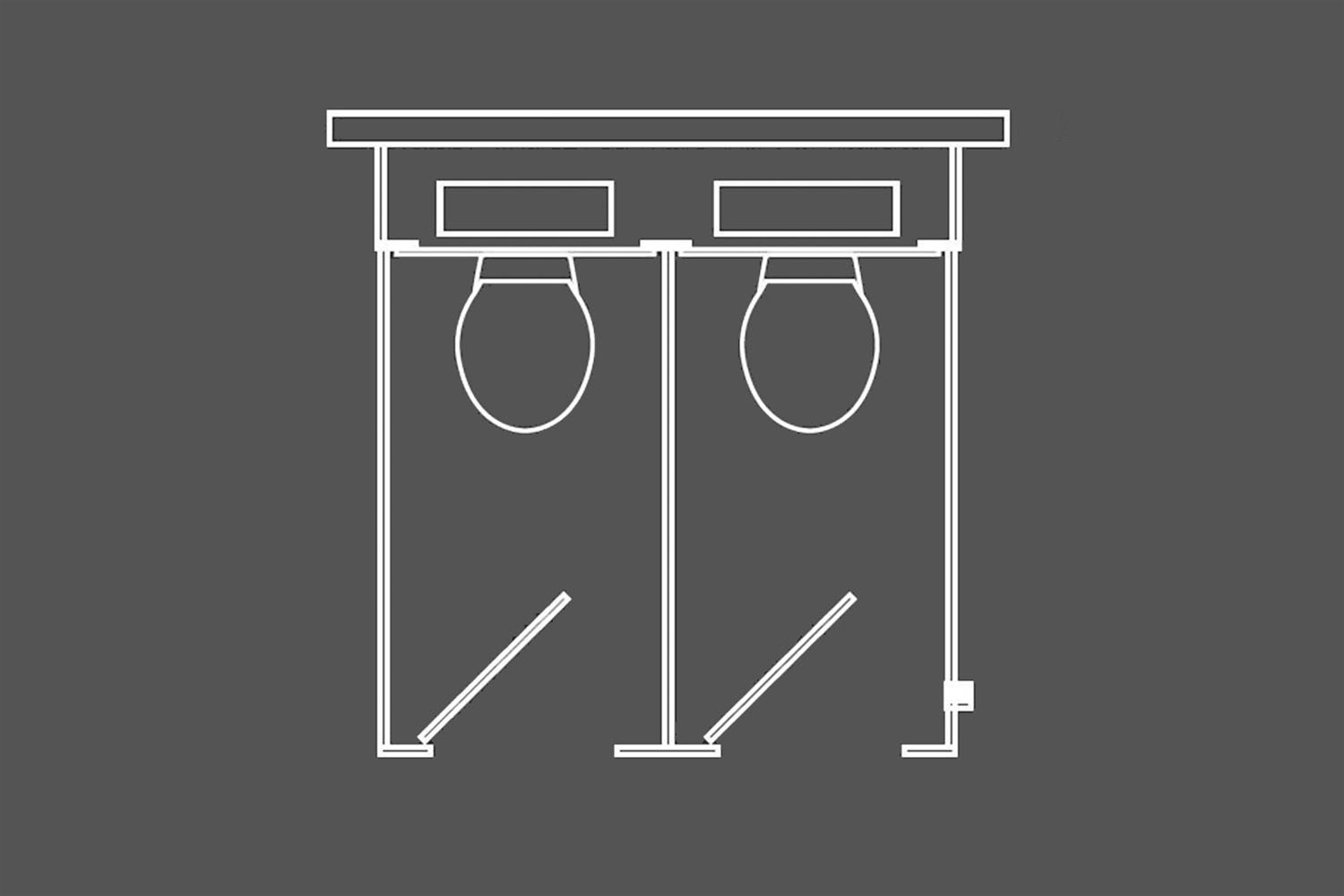
IPS panel
IPS stands for Integrated Plumbing System. IPS panels are used to conceal pipework for the sanitaryware while still allowing access for required maintenance. The term IPS panels usually means it is supplied ready plumbed but these can also be a frame only system or panel only. The type of duct system you choose will depend on budget and fit-out requirements.
Duct panels
Duct panels are used to conceal pipework from the sanitaryware. The panels come in sections and are to be fitted to a frame that is boxed around the pipework to show a clean and tidy environment.

Access panel
In a set of duct panels it is possible for some to be access panels. These are panels which are supplied with hinges and locks to allow access to concealed cisterns and pipework if required for maintenance after fitting.
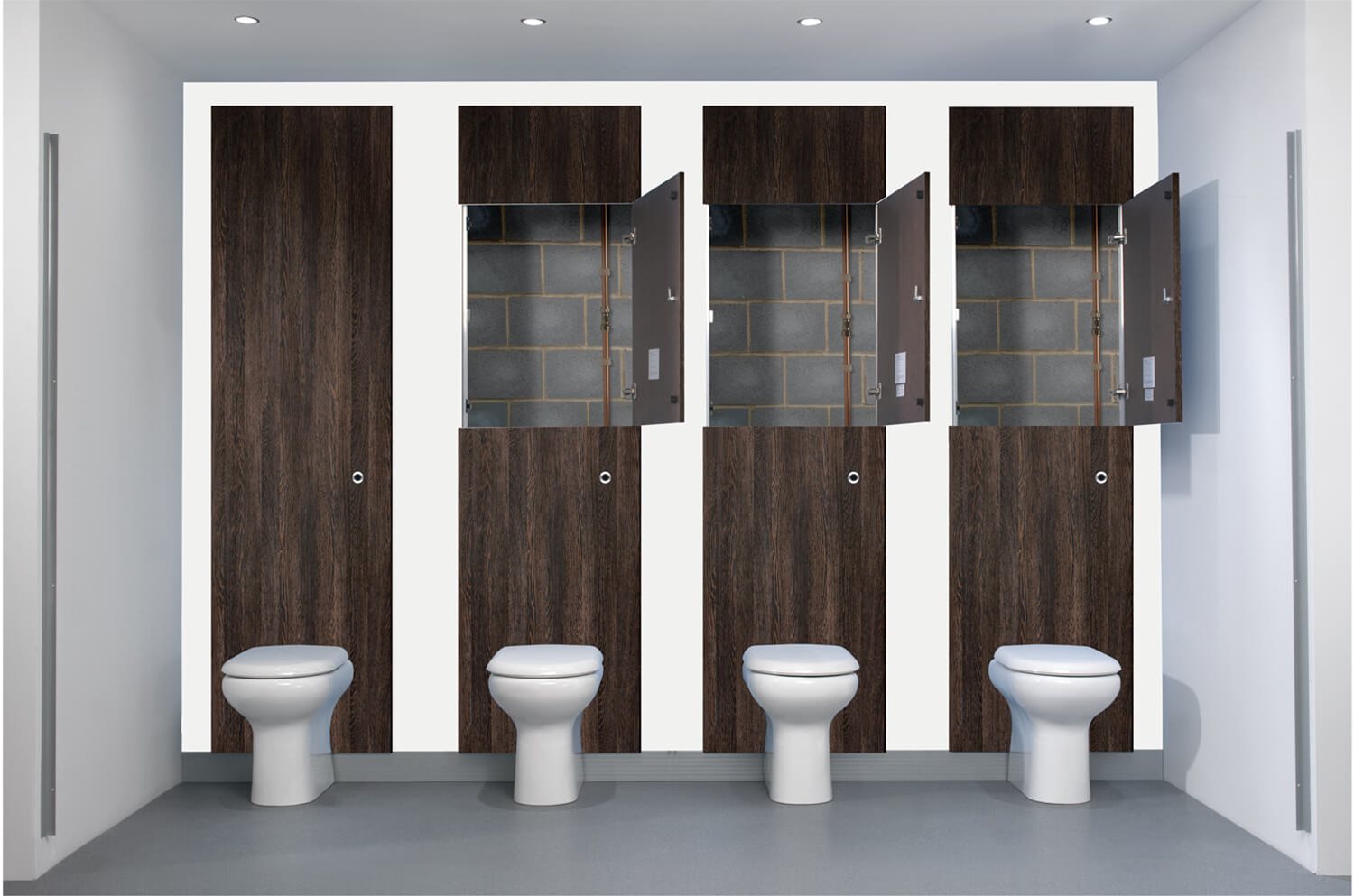
Flashgap
Flashgap is a shadow section which is used to cover the framing for the duct panels to be fitted to. When looking at a duct panel set the flashgaps surround the duct panels to create a border.

Commercial vanity unit
Commercial vanity units differ from residential vanity units as they are usually constructed from hard wearing material and can consist of more than one basin to accommodate multiple users. Under panels and boxing will conceal basin and tap pipework and services and also allow access to those who need it for maintenance.
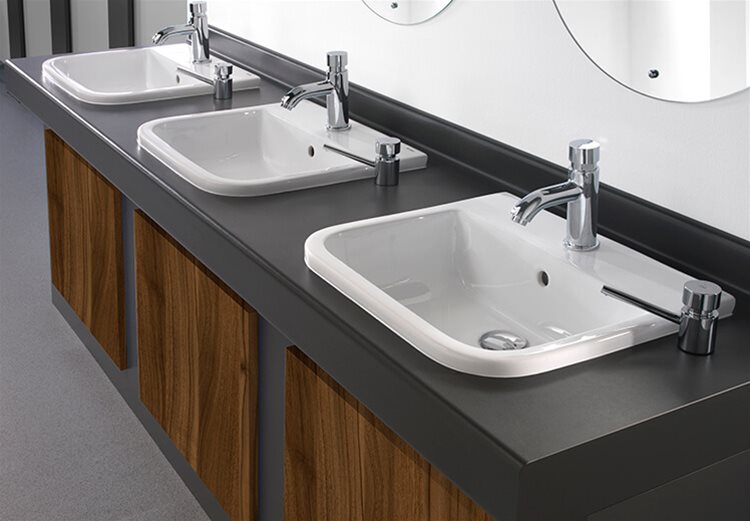
Sanitaryware
Sanitaryware is an umbrella term used for all plumbed ceramic products in a washroom. For example basins, WCs and urinals.
Brassware
Brassware is a term which refers to products that are internally fabricated from brass for use in the washroom. Brassware includes products such as taps and basin wastes and are typically given a different finish on the exterior such as plated chrome or stainless steel.
Basin waste
A basin waste is a plumbing fitting that enables water to drain from a sink or basin into the piping system. It is an essential component for any basin installation. Basin wastes can be slotted or unslotted, depending on whether or not the basin has an overflow.
A slotted waste has a small hole or slot that allows water to flow through in case of an overflow. An unslotted waste is designed for basins without an overflow.
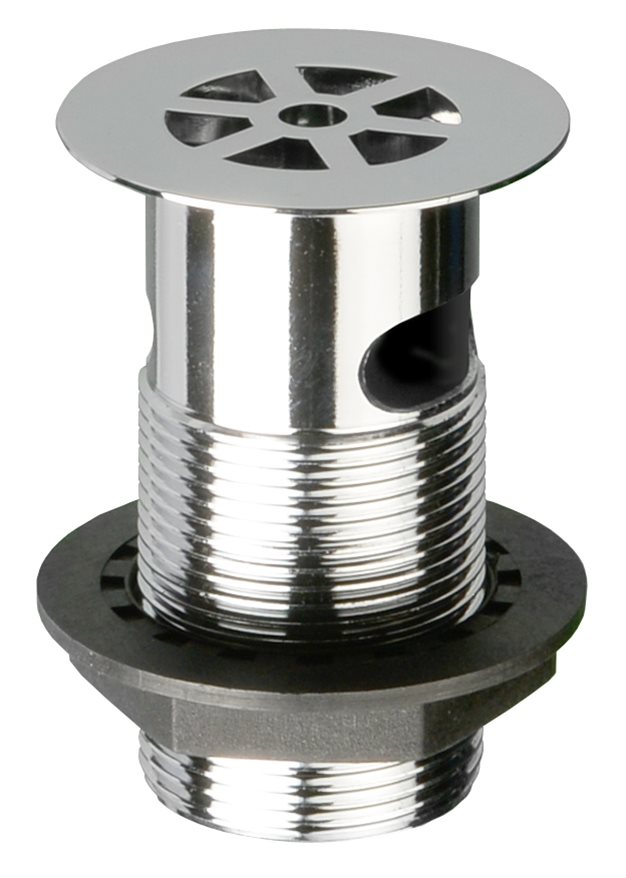
Basin trap
A basin trap is a plumbing fitting that is connected to the basin waste. It acts as a barrier to prevent foul-smelling odours from the drainage system from entering the washroom. It works by creating a water seal that blocks the back flow of gases from the drainage pipe, while allowing liquids to pass through the drains.
The most common type of basin trap is a bottle trap, which has a removable section that allows for easy access to clear blockages or other objects that may become lodged in the trap.
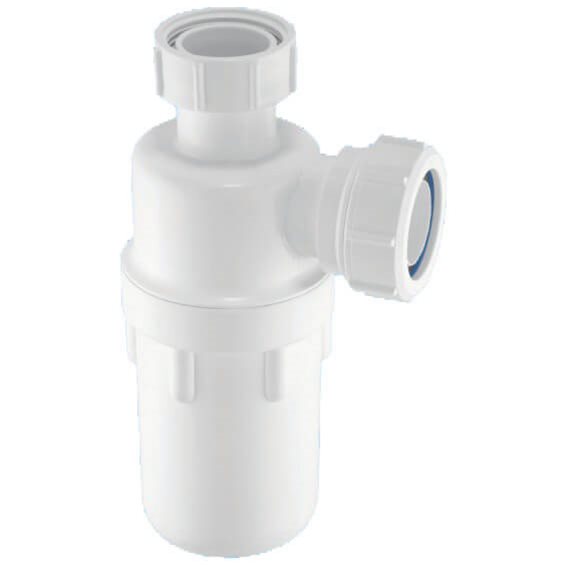
Mixer tap
Mixer taps have both a hot and cold water feed which are mixed usng two separate valves controlled by a single handle or lever. The user can alter the temperature of the water by moving the handle to adjust the ratio of hot and cold water. The hot water feed can still be limited to a safe temperature with the use of a TMV if required.
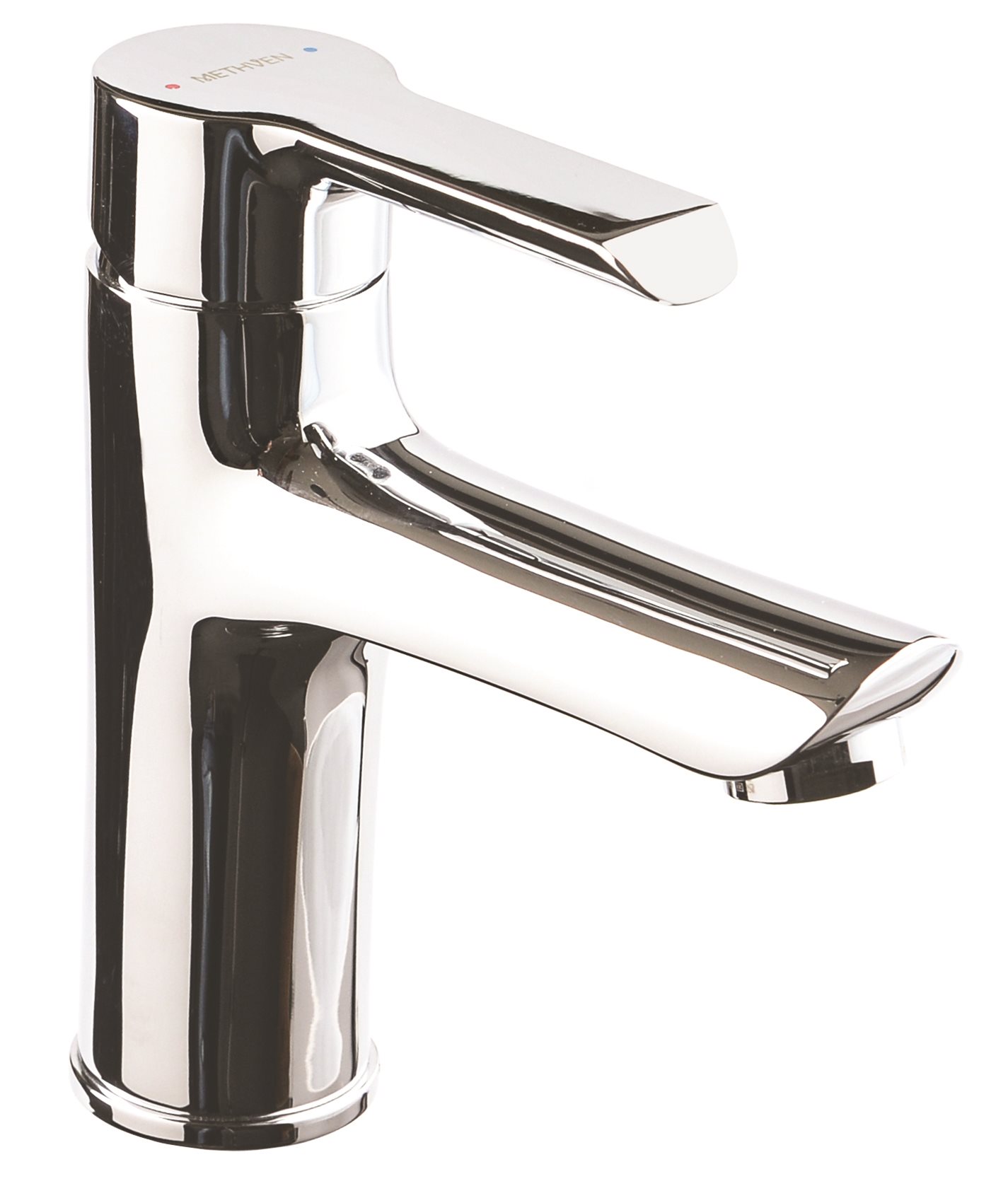
Self-closing tap
Self-closing taps, often also referred to as non concussive or push action taps, operate with a timed water flow. The water flow is controlled by a timer cartridge within the body of the tap, which turns off the water after around 10 seconds, assuming typical water pressure of between 1-5 bar. They are great for water saving and reducing the risk of flooding. They also improve hygiene as the user does not need to touch the tap again after they have washed ther hands.
Although some self-closing taps allow the user to also adjust the temperature it is more common that the water is pre-mixed by a Thermostatic Mixing Valve (TMV) for a single tap, or a pair of taps with separate hold and cold may be used.

Sensor tap
Sensor taps use an infrared beam to detect a motion, for example a hand waving across, which then signals for the water flow to begin. The sensor tap has a timed flow and will turn off after this period or once the users hands are removed. They are great for water saving, reducing risk of floods and limiting cross contamination as the user does not need to touch the tap.
The water is typically pre-mixed to a suitable temperature for hand washing via a Thermostatic Mixing Valve (TMV).
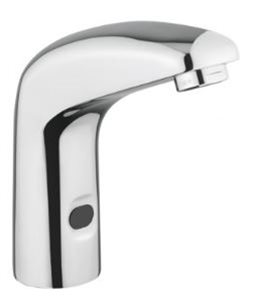
Thermostatic Mixing Valve (TMV)
A thermostatic mixing valve (TMV) is a device that blends hot and cold water together to provide a safe and consistent output water temperature. It’s typically installed in commercial and residential buildings to ensure safe and comfortable water temperature for the users.
The TMV has two inlets, one for hot water and one for cold water. Inside the valve, there is a thermostatic element that senses the temperature of the water and makes adjustments to the mix of hot and cold water to maintain a consistent output temperature. A TMV typically has an adjustable temperature setting which allows users to set the desired output temperature, usually between 38-42 degrees Celsius.
A mixing valve which is TMV3 Approved should always be used in commercial environments. This will ensure it has been tested up to 10 bar and will have features such as anti-scolding which will shut off the hot water supply if the water supply fails.
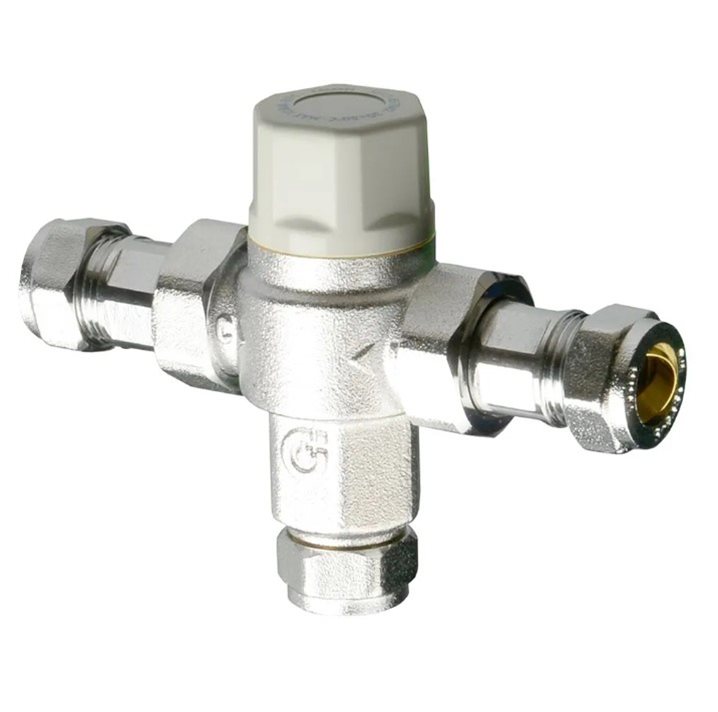
Semi-recessed basin
Semi-recessed basins are installed into vanity units with a smaller depth and the front of the basin projecting from the vanity unit making them ideal for space saving.
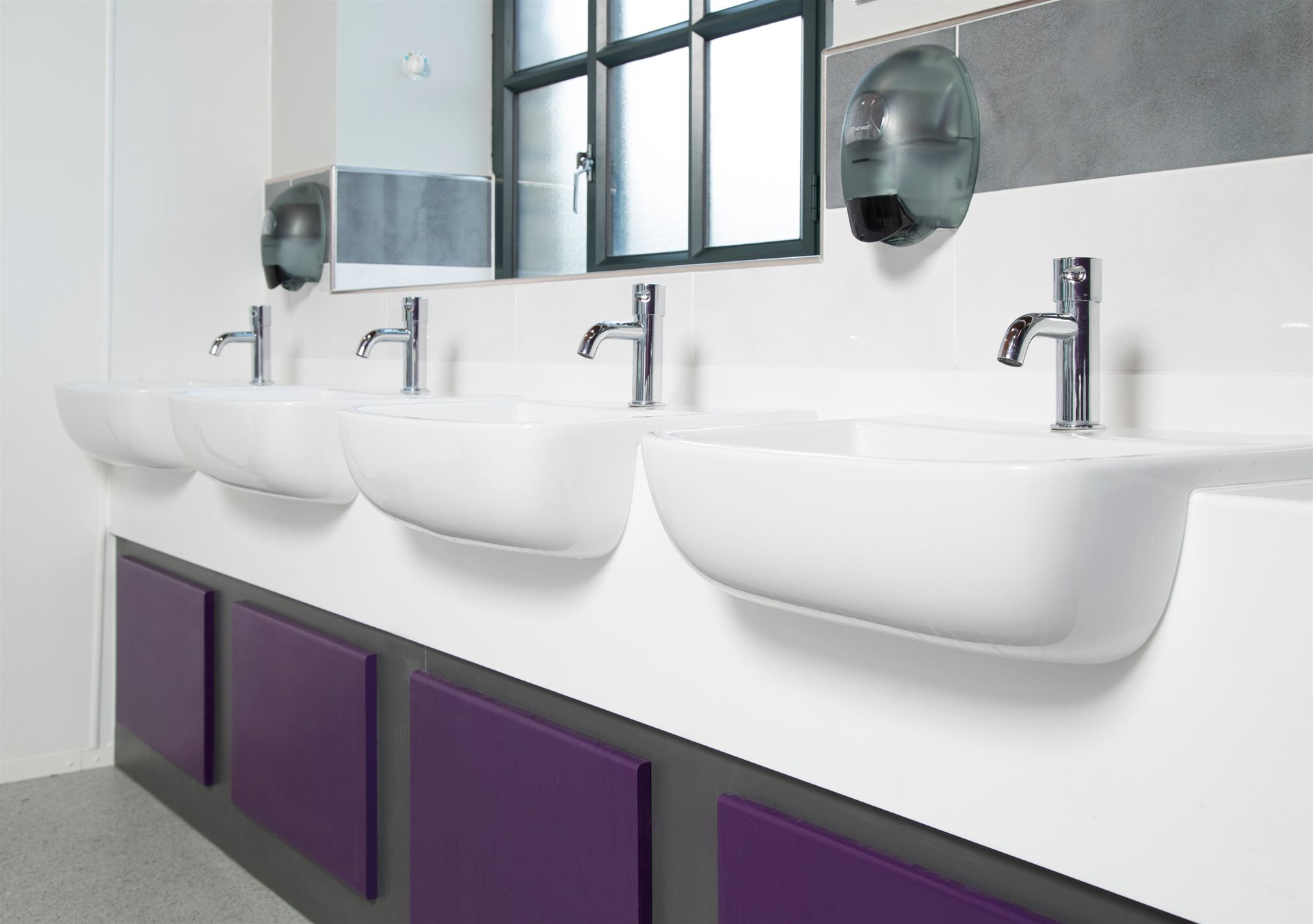
Washroom accessories
Washroom accessories are there to complement and improve the area for the user. Things such as toilet roll dispensers, soap dispensers, hand dryers, coat hooks and more are considered washroom accessories.

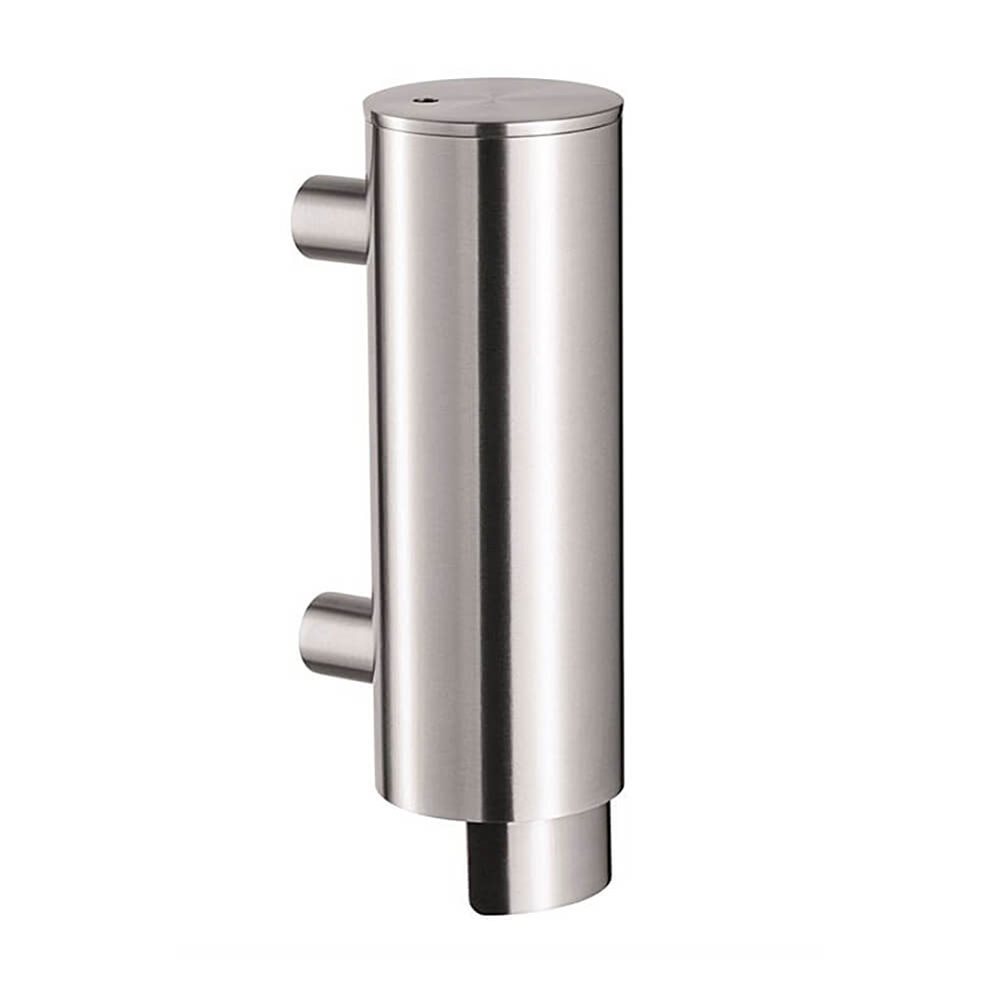

MFC
High performance Melamine Faced Chipboard or MFC is moisture resistant and suitable for dry environments with light to medium use. It is 18mm thick and has a density of 650kg/m3. MFC is supplied with a square edge lipped with matching 1mm PVC lipping. We can help you choose the right material for your washroom.

HPL
High Pressure Laminate or HPL is bonded onto 680kg/m3 density moisture resistant chipboard making it suitable for dry environments with more intense use. Panels are 18mm thick and supplied square edged with matching 1mm PVC lipping or postformed vertical edges. We can help you choose the right material for your washroom.

SGL
Solid Grade Laminate or SGL is completely impervious to water and super strong making it suitable for the most demanding environments where strength and water resistance is needed. Panels are 13mm thick 1400kg/m3 and come with polished, radiused, black edges as standard. We can help you choose the right material for your washroom.

CAD drawings
Computer-aided Design or CAD drawings are 2D and 3D diagrams. Washroom CAD drawings will show the exact design including all dimensions, colours, materials and configurations. These CAD drawings can be used to ensure that the measurements are correct on site and that the products will be correct when ordered and arrive to be fitted.
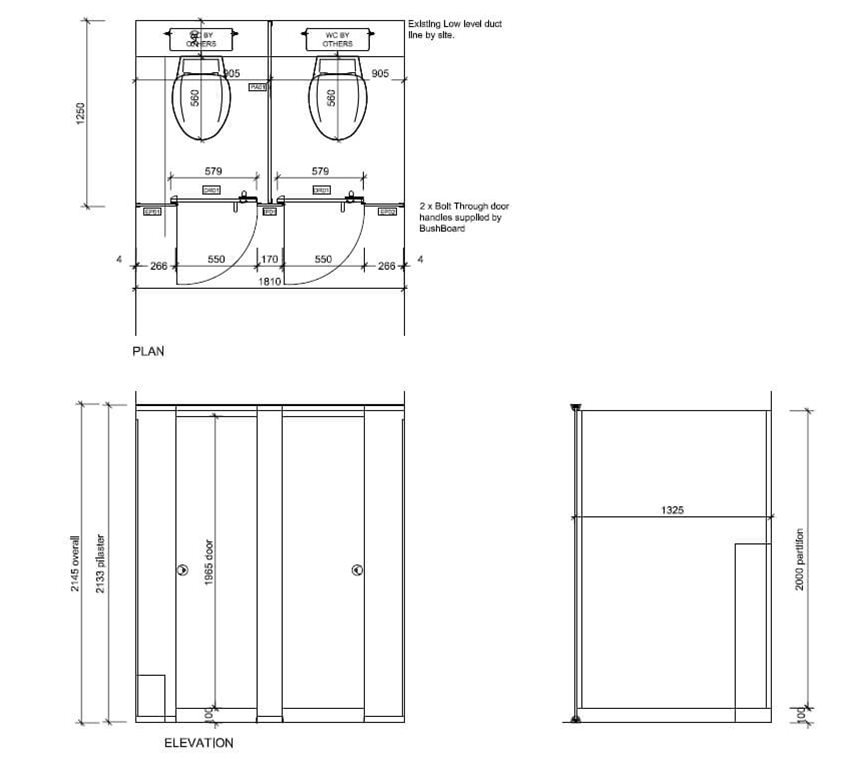
DOC M
Approved Document M, or Doc M for short, are building regulations set out by the government to ensure that facilities are accessible and useable for disabled, ambulant or impaired users. DOC M toilet packs are designed to be as comfortable for the disabled user as possible including raised toilet height and grab rails.

(Typical DOC M layout with crucial dimensions highlighted)
Get in Touch
Contact our experienced team today who can provide regulation advice, technical information or a quotation. You can also request a phone call with our Specification manager who can help you decide on the best products for your project.
Telephone: 01536 533620
Email: [email protected]
Fill out Contact Form
Download synopses and one of our book our RIBA-approved CPDs.